Summer Renovation Work
Monday, July 24
As promised, the contractors got right to work on Monday, July 24.
In the kitchen, they took out one section of the windows in order to install the new range hood, put up the first sections of the stainless steel wall covering, and started the rewiring work.
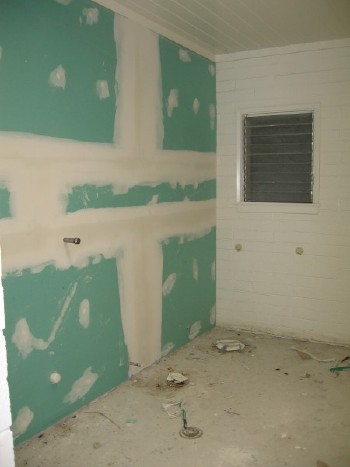
In the rest rooms, moisture-resistant “green board” was installed so textured walls can be put in.
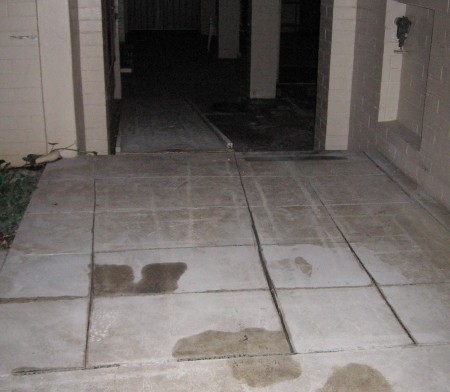
Using a concrete saw, they scored the area above the old ramp so it could be broken up.
Top of Page
Tuesday, July 25
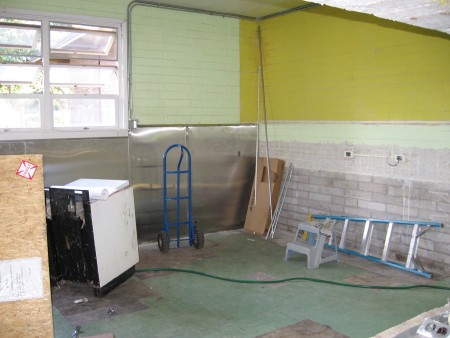
More stainless steel panels are up, and more of the wiring work has been done. Towards the left side of the picture, the old water heater is being drained so it can be removed.

All day Tuesday, the jack hammers broke up the scored concrete and the old stairs, making room for the new ramp.
Top of Page
Wednesday, July 26
In the kitchen, they filled in the open window with heavy plywood to hold the new range hood, the electrician made more progress with the rewiring work, and the old water heater was removed.
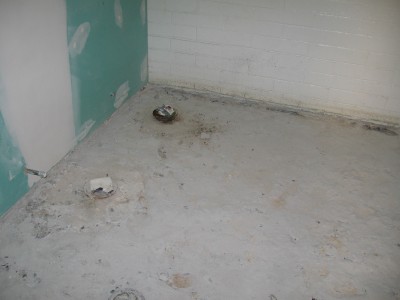
In the rest rooms, they used the jack hammers to take down the floor so the drains sit nicely in the new tile floor.
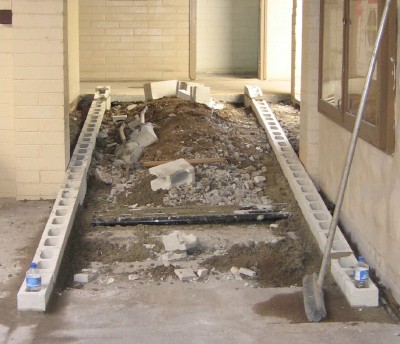
They cleared away all of the rubble and began the actual construction of the ramp.
Top of Page
Thursday, July 27
In the kitchen, most of the stainless steel panel have been installed, the main electric wiring has been completed, and the new ceiling lights are up. With all of this done, they did a good cleaning and began preparing for painting.
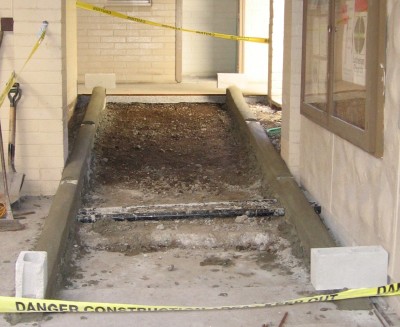
They cleaned up more of the mess and prepared the curbs for the ramp. Now they are ready to pour concrete.
Top of Page
Friday, July 28
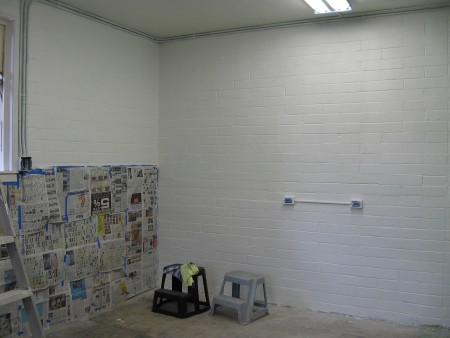
Some of our volunteers came in on Friday to do a primer coat in the kitchen.
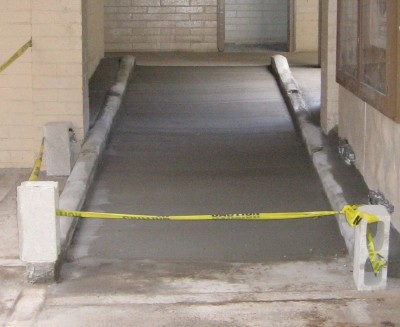
The concrete was poured on Friday.
Top of Page
Saturday, July 29
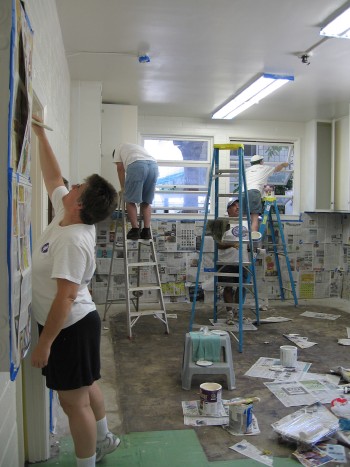
The Saturday crew got right to work painting the walls and all the trim.
Another project for Saturday was making sure the old appliances were cleaned up for the renovated kitchen.
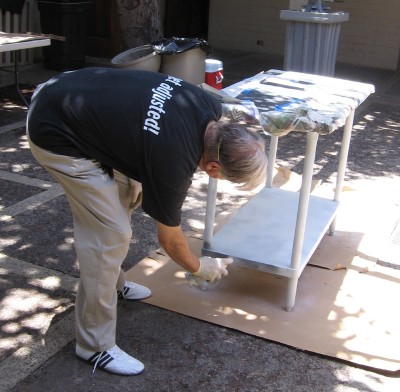
They also painted the galvanized legs of some of the counters.
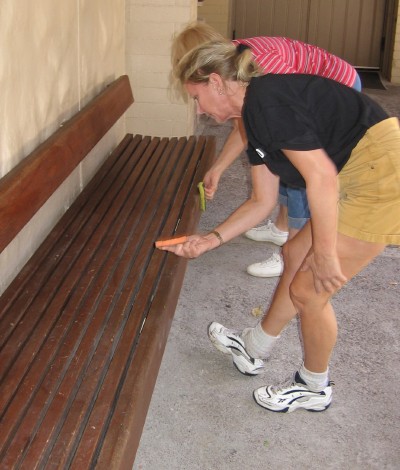
And before they left, our faithful crew made sure everything was clean for church.
Top of Page
Sunday, July 30
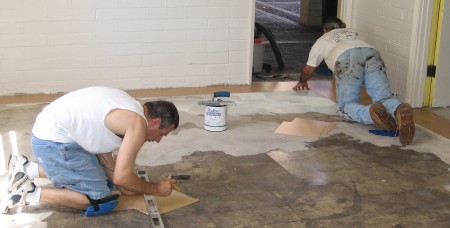
Sunday afternoon, Jim and Francisco came in to put down the linoleum flooring in the kitchen.
Top of Page
Monday, July 31
Jim and Francisco finished almost all of the kitchen floor on Sunday, so work could go ahead on Monday with the installation of the last stainless steel panels, the exhaust hood for the stove (below, left), and a small shelf over the spot where the sink will be installed. The custom-fabricated set of shelves for the pass through into Isenberg was also delivered (below, right).
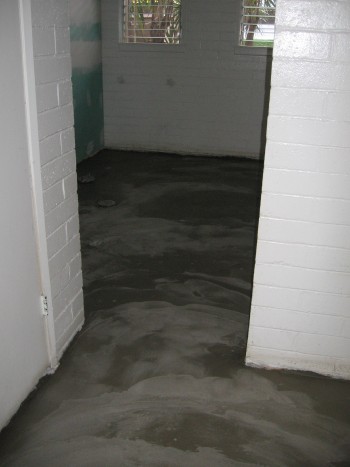
In the rest rooms, they poured the leveling concrete as they get closer to actually laying tile.
Top of Page
Tuesday, August 1
In the kitchen floor on Sunday, they installed the stainless sink (below, left), finished up with the exhaust hood for the stove, and began putting in the air conditioner (below, right).
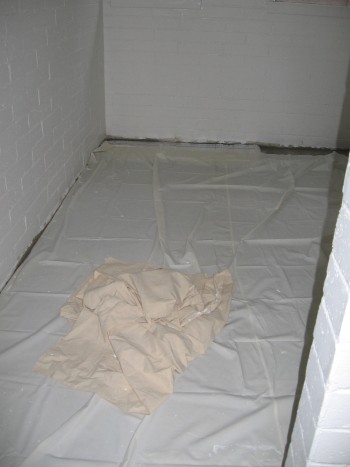
In the rest rooms, they continued with preparations for laying tile.
Top of Page
Wednesday, August 2
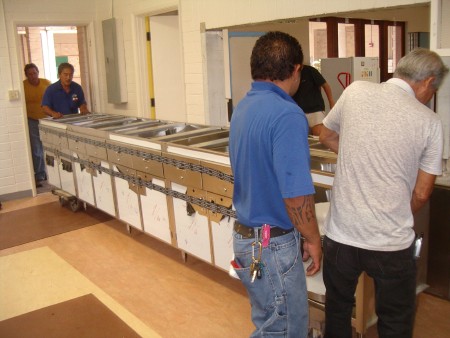
In the kitchen, the contractors rolled in the the custom-made counter for the space under the pass through...
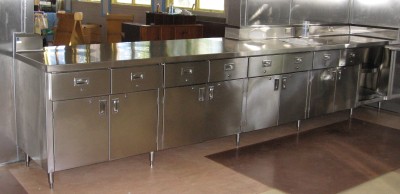
...and secured it in place.
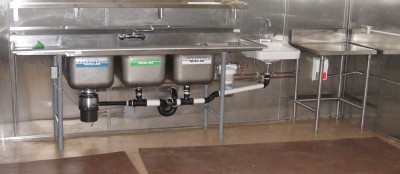
They also finished up the plumbing.
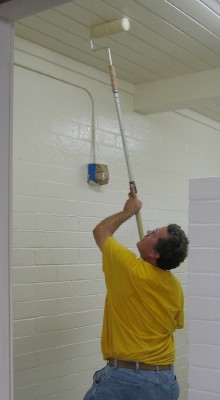
They painted the rest rooms.
Top of Page
Thursday, August 3
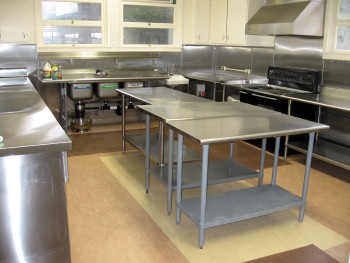
In the kitchen, the appliances are all in place, and the rest of the counters have been moved in. There is a little bit of plumbing to take care of, the air conditioner has to be put in place, and the ceiling fan balanced. It’s almost done!
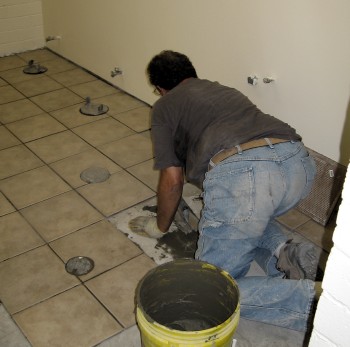
In the women’s rest room, the first of the tile has been put down. They are get close to completion here, too.
Top of Page
Friday, August 4
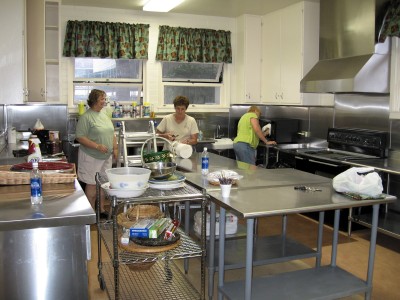
With all the construction work done in the kitchen, the curtains were put up, the shelves and drawers lined, and everything put back in its place.
Temporary partitions were put up in the women’s rest room, the sinks were installed, and the contractor worked on the grouting (below, left). In the men’s rest room, the urinals were installed, some tile was put down, and preparations were made for the temporary partitions (below, right).
Top of Page
Saturday, August 5
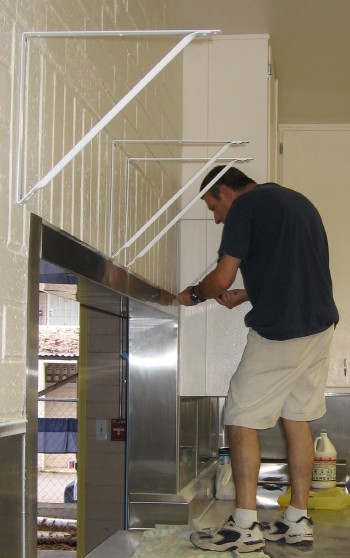
Jim Sullivan took care of the final few projects in the kitchen, putting up shelves over the pass through and over the refrigerators, finished adjustments to the ceiling fan and light, and installed the air conditioner.
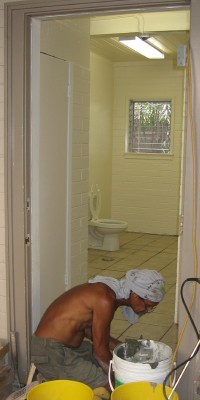
The contractor installed the commodes and finished up the tile in the rest rooms.
Top of Page
Monday, August 5
By working on Sunday, the contractors were able to get the rest rooms ready for use when the Preschool children and teachers returned. The specially-made partitions will not arrive for some time, so everyone will have to make do with the temporary plywood partitions. There are also a several other small problems to be fixed, but the rest rooms—both women’s (below, left) and men’s (below, right)—are ready for use.
<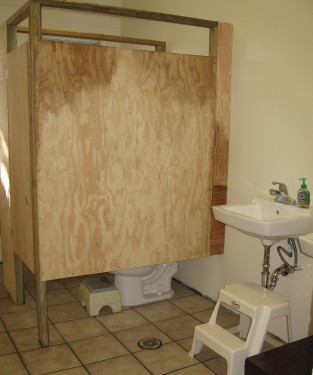 |
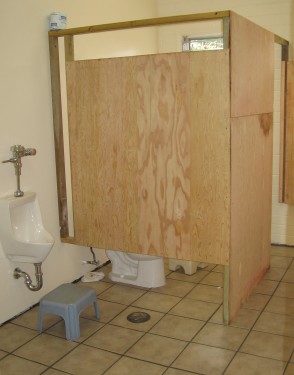 |
Top of Page
Sunday, August 13

Even though there are still a little work to be done before everything is done, a brief rededication blessing was held following morning worship on August 13. Project Coordinator Jim Sullivan began by recounting the history of the project and thanking everyone who helped. Then, Pastor Steve conducted the blessing.
Top of Page
 Copyright © 2006 Lutheran Church of Honolulu Copyright © 2006 Lutheran Church of Honolulu
Comments welcome at webmaster@lchwelcome.org |

